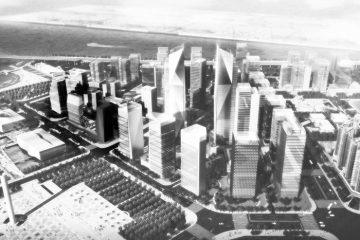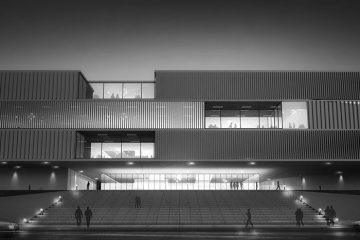SHAHE TOWERS SHENZHEN
CREDITS & COPYRIGHT
All rights reserved to CSCEC Shenzhen ®. No images of these pages may be used for any purpose. Therefore reproduction, modification, storage in a retrieval system or retransmission, in any form or by any means – electronic, mechanical.
Type: Competition
Program: Residential Towers, Offices, Shopping
GFA: 108.675 m2
Status: Final 3
The idea of the village with their small streets and terraces was created, with a main road crossing its centre so that it could be connected with other territories and neighbours.
The next step was to distribute the village vertically and to arrange its different uses in the most proper way, between what is public and private space. Public and private space has different relationships according to how people – individuals and masses – will use it. We organized the public areas (commercial and facilities) in the bottom and private areas (housing and business apartments) at the top of the vertical village.




